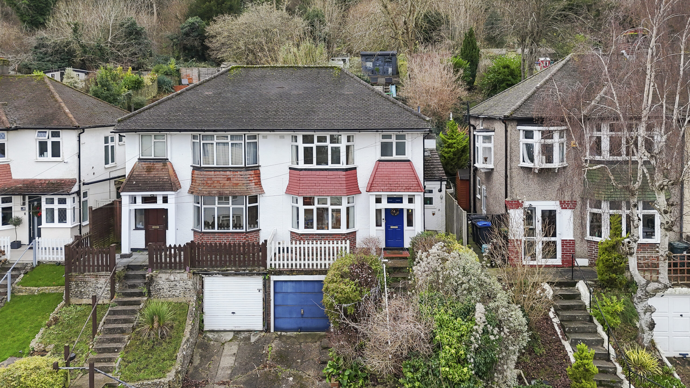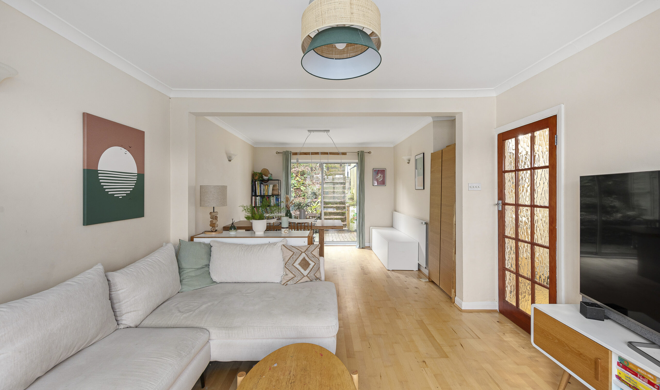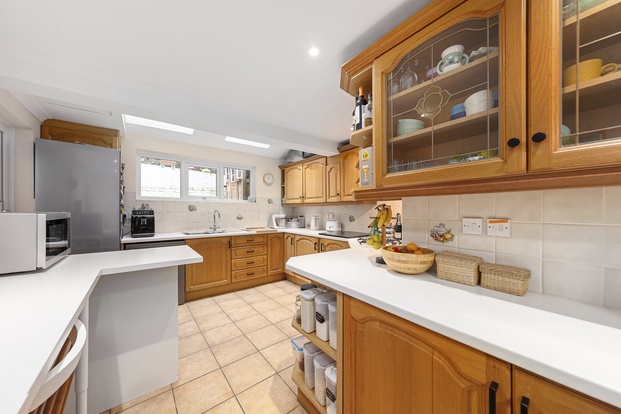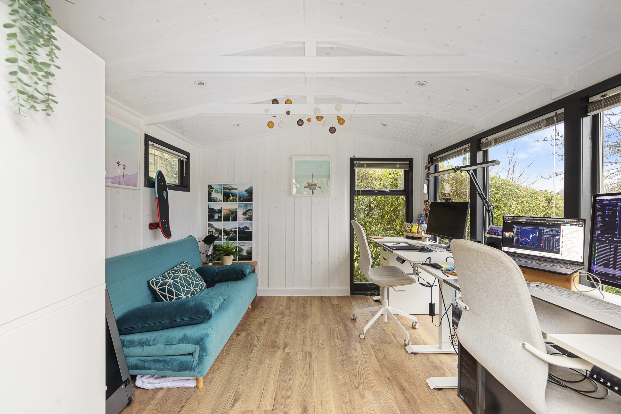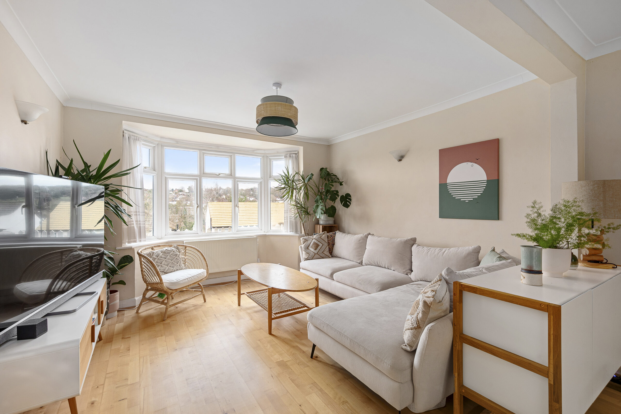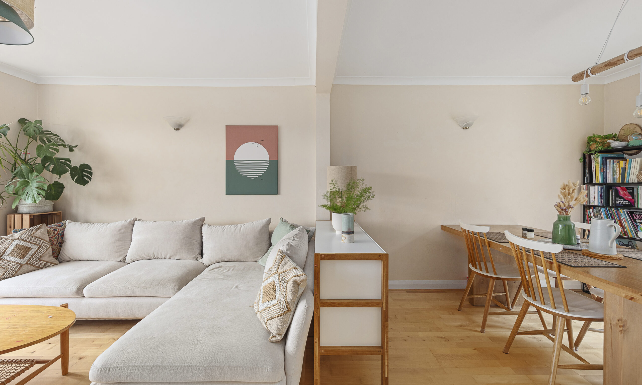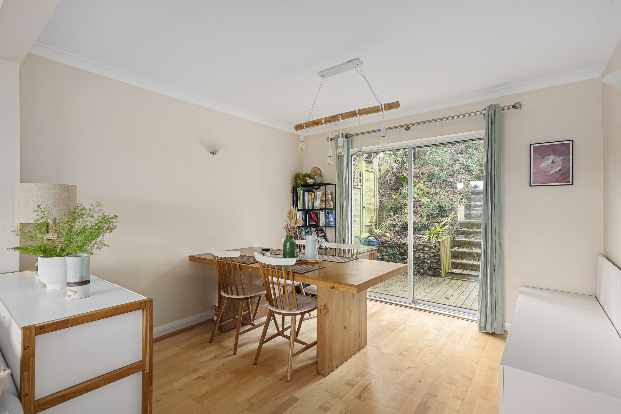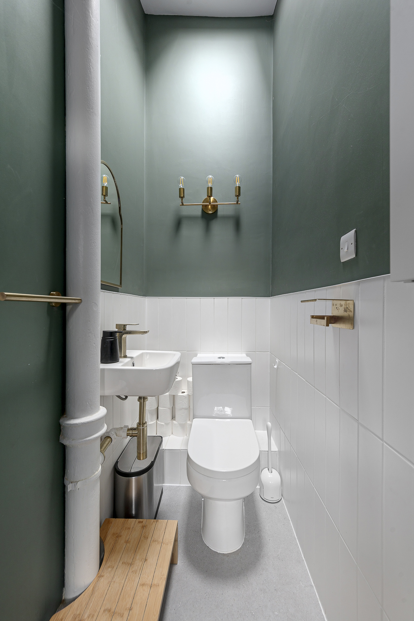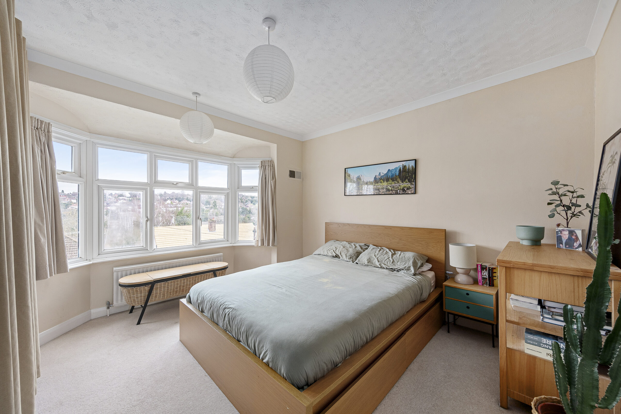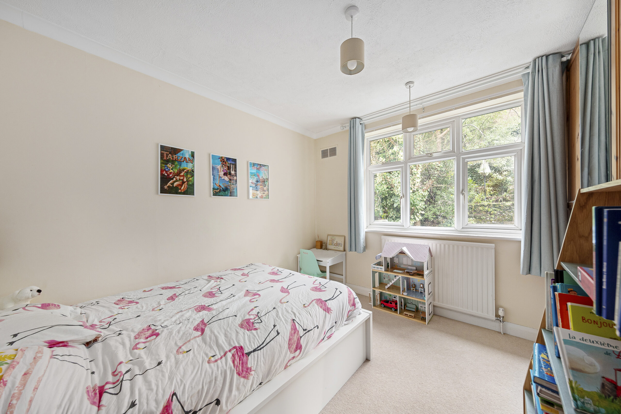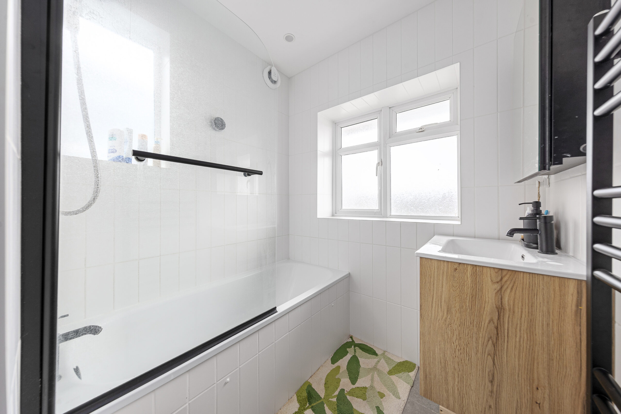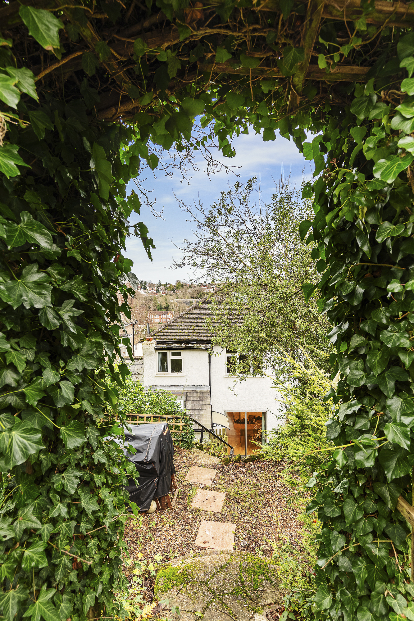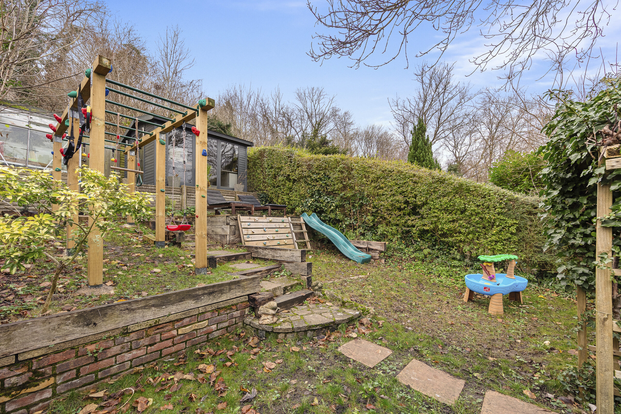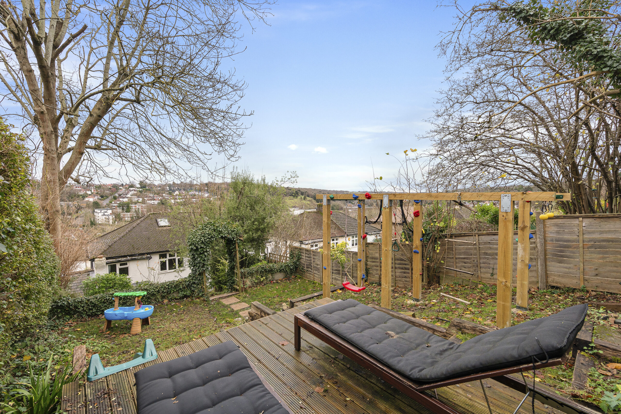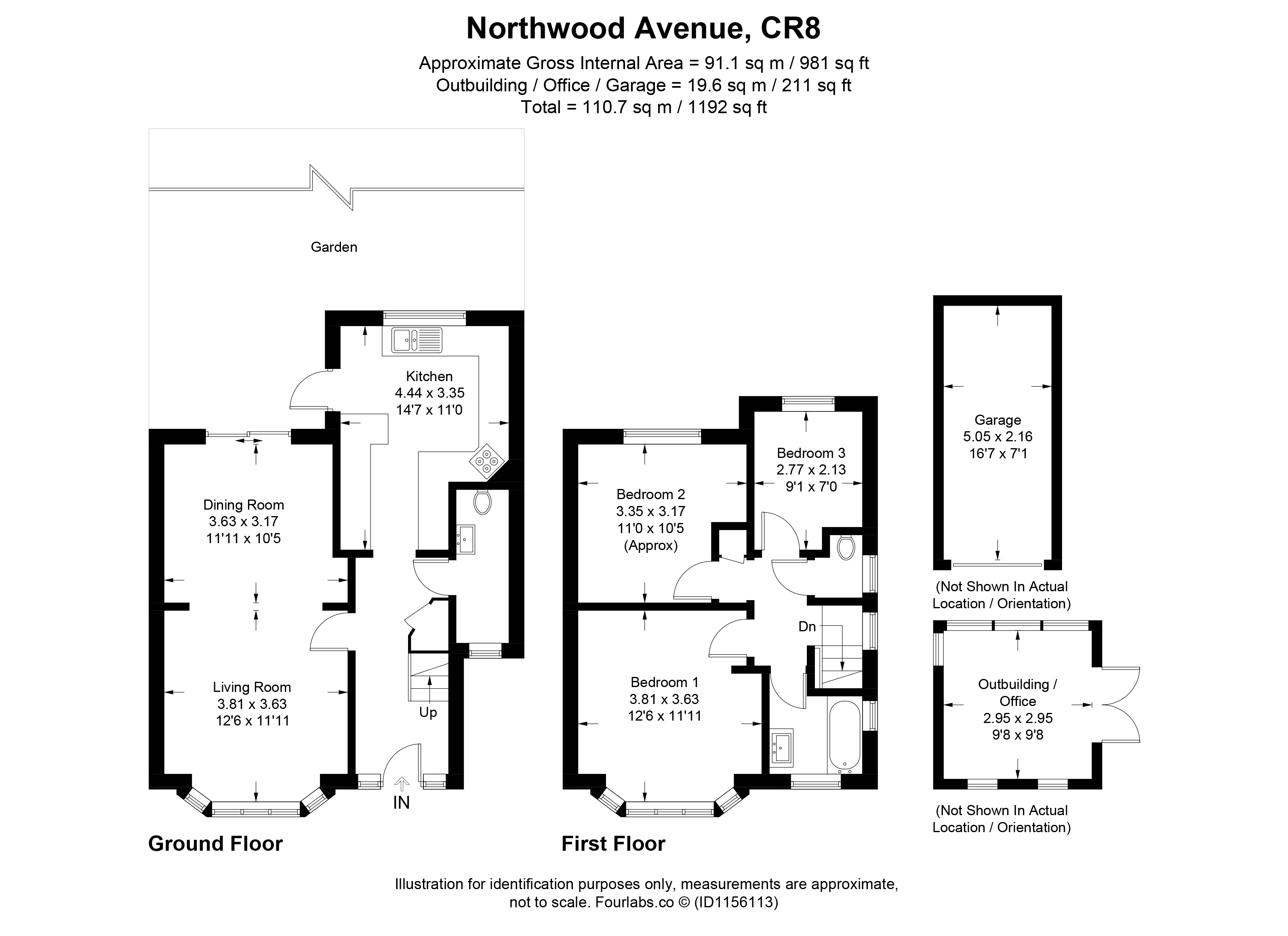Located on a highly regarded road within walking distance to Purley’s well-catered town centre, this beautifully appointed three-bedroom semi-detached property will make a perfect home for families and first-time buyers. With plenty of potential to extend (STPP), off-street parking, a garage and a separate outbuilding with electrics and underfloor heating, this immaculately presented property combines the tranquility of an edge-of-the-country location within easy reach of a vibrant town. Purley boasts an impressive selection of shops, bars, cafes, and restaurants, as well as excellent commuting links and fast trains to London Victoria and London Bridge. With several highly regarded local state and independent primary and secondary schools nearby, it is little wonder that this fortunate location has become so popular with families and professionals.
From the moment you step inside this home, you will immediately be struck by the expanse proportions and the natural light that floods throughout. A large entrance hall gives access to the ground floor accommodation comprising a highly spacious dual-aspect living room and dining area with views to the front and rear. The well-laid-out fitted kitchen offers ample countertop and cupboard space, with a range of modern built-in appliances, including a built-in oven and hob, dishwasher, washing machine and fridge freezer. A stylish downstairs cloakroom can also be found on this floor. From the hallway, stairs lead you to the first floor, which hosts two large bedrooms, a well-proportioned third bedroom and a modern family bathroom. Tastefully decorated throughout and with a seamless layout offering a good amount of functional space, this home will easily facilitate the whole family.
The large rear garden is secluded, well-maintained and with direct access to Foxley Woods. Mainly laid to lawn with mature trees and shrubs with the added benefit of a separate raised decking area offering stunning far-reaching views and a perfect relaxing place. There is the added luxury of a lovely garden room/office with underfloor heating, and it has been built to the highest quality and specification, offering even more space in this sizeable home. This beautiful building provides a secluded haven and will serve many functions to suit your family’s lifestyle.
This home strikes the perfect balance between city living and a suburban edge of country escape. With excellent schools and within easy reach of both London as well as the rural landscape of the North Downs, this beautiful property effortlessly combines the charm of suburban living with an array of amenities on your doorstep.
Living Room
Dining Area
Kitchen
Bedroom One
Bedroom Two
Outhouse/Home Office
Family Bathroom
Downstairs Cloakroom
