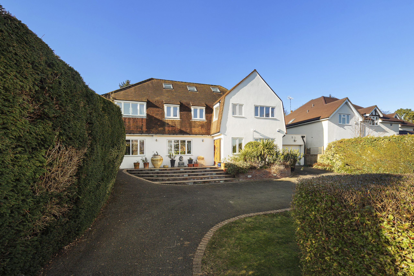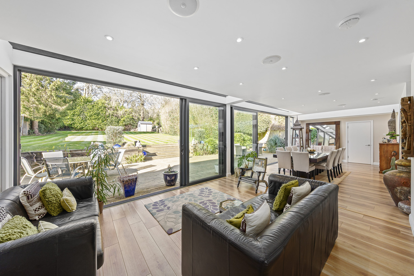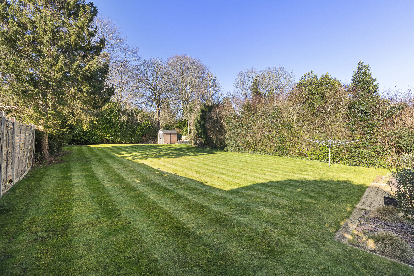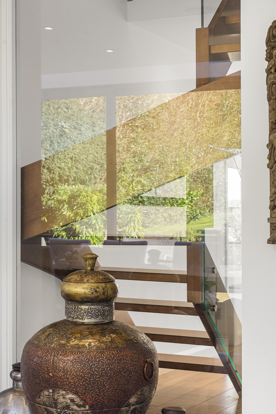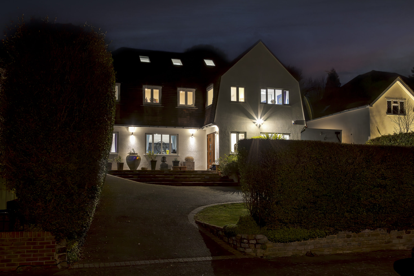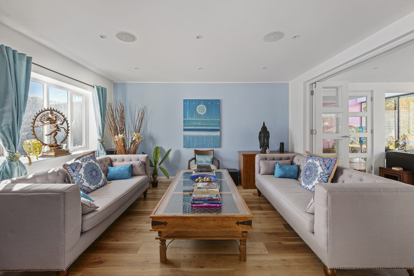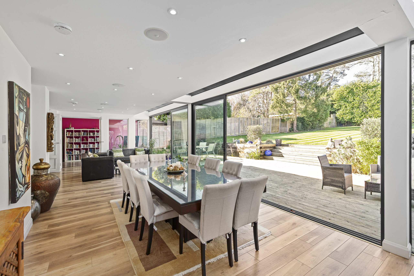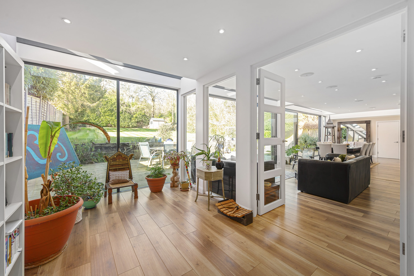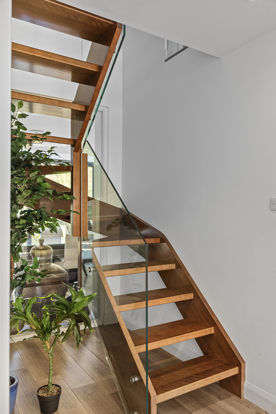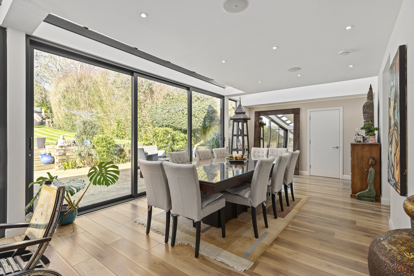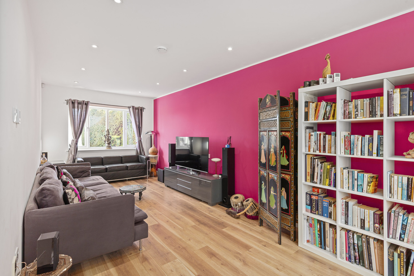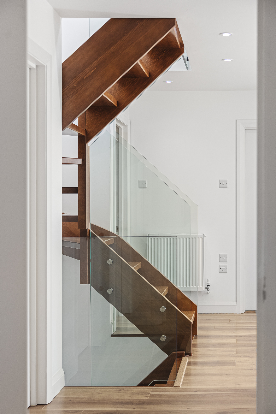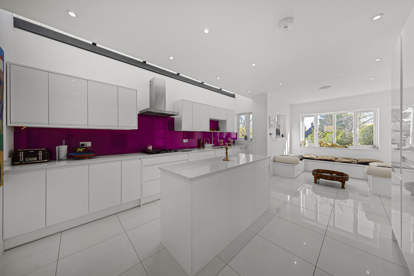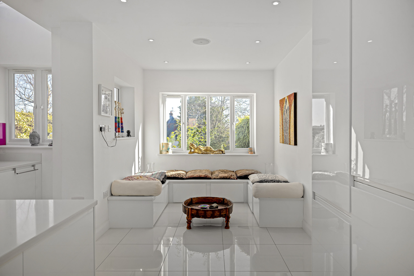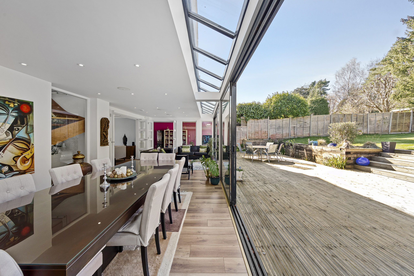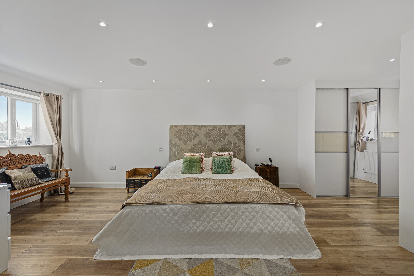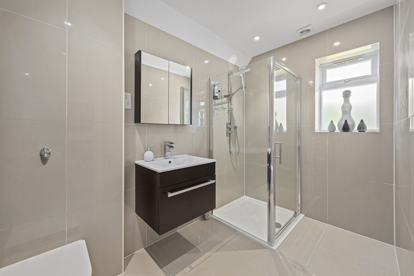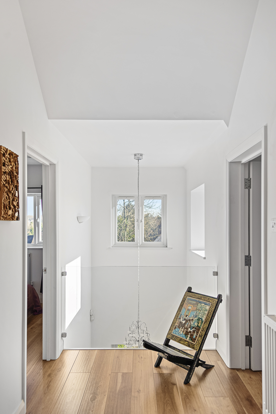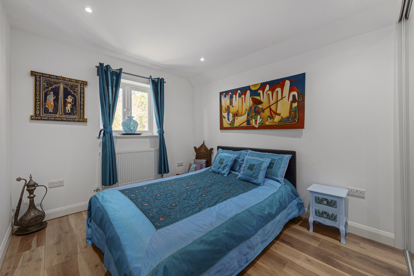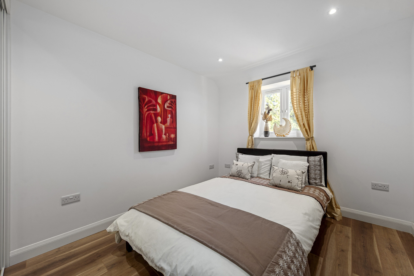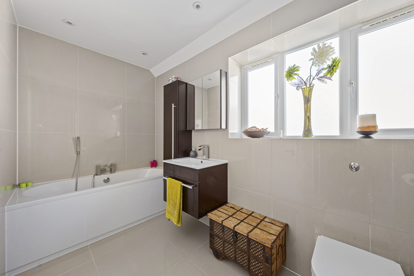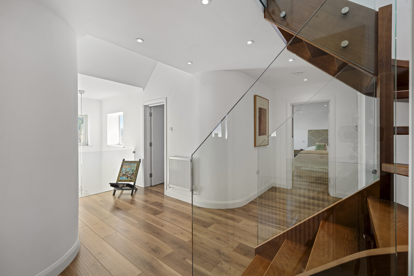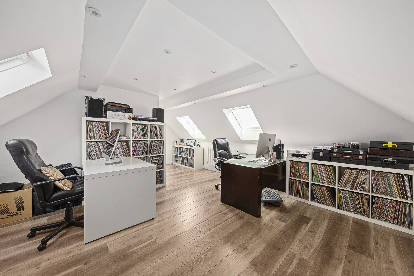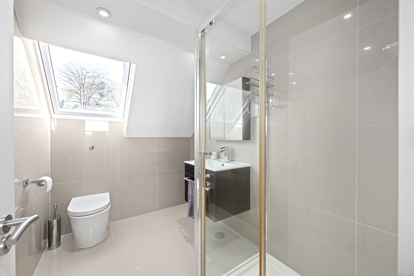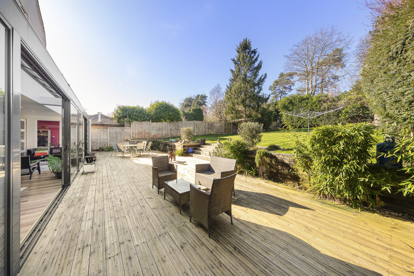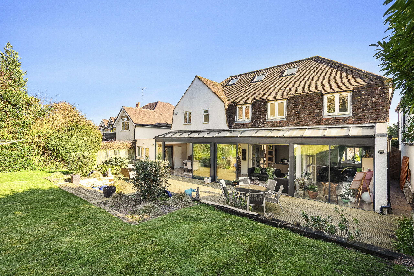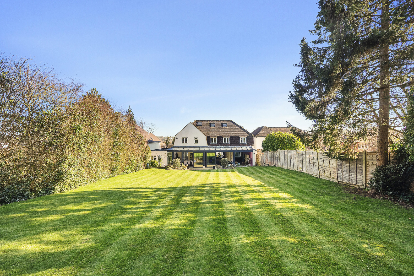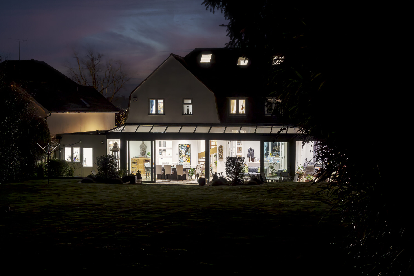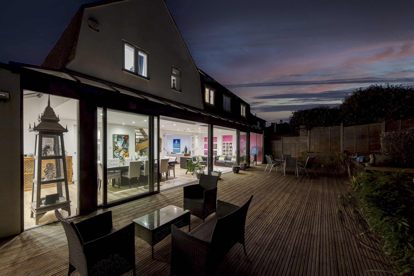This amazing six-bedroom, chain-free, family home offers a rare opportunity to own a truly unique home spanning over 3400ft² where every detail has been meticulously designed for comfort, style, and prestige.
Set in a sought-after area of Purley, this residence is perfect for those who love to host. It boasts expansive living spaces, soaring ceilings, and stunning architectural features that define bright and contemporary living.
The perfectly balanced family accommodation is arranged over three floors with cascading glass balconies that are reached from a bespoke designed staircase. The interior is bright and contemporary, with handcrafted bi-fold doors between the three reception rooms to create an excellent space for entertaining. A full glass wall of sliding doors leads out to the rear terrace which is ideally placed for afternoon and evening sun.
A full-length bank of skylights encases part of the ground floor to capture natural light as it moves around the house throughout the day. This projecting light leads to a bright, modern kitchen ideal for cooking enthusiasts and large families.
Upstairs, there are six well-proportioned bedrooms, complemented by multiple bathrooms. Every room is a testament to refined taste and craftsmanship, with premium finishes, smart home technology, and privacy.
To the rear, the expansive private garden is perfect for outdoor dining, relaxation, and entertaining. The property benefits from being on a quite crescent road and offers ample off-street parking and a garage.
Manor Way is a highly desirable residential road, offering a peaceful setting within close proximity to expansive green open spaces such as Riddlesdown Common and Happy Valley, while also remaining well-connected. Purley Station is within easy reach, providing direct services to London Bridge and Victoria, making it an ideal choice for commuters.
The area is also well-regarded for its excellent local schools, including John Fisher, Riddlesdown Collegiate, and Wallington Grammar Schools.
Living / Entertaining Room
Formal Sitting Room
Snug
Kitchen
Entrance Hallway
Principal Bedroom
Bedroom Two
Bedroom Four
Bedroom Five
Family Bathroom
Landing
Bedroom Six / Office
