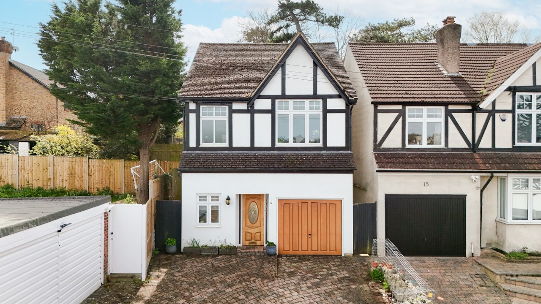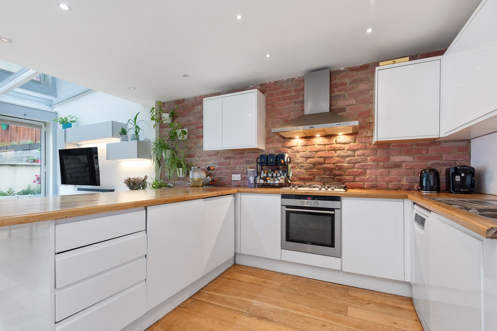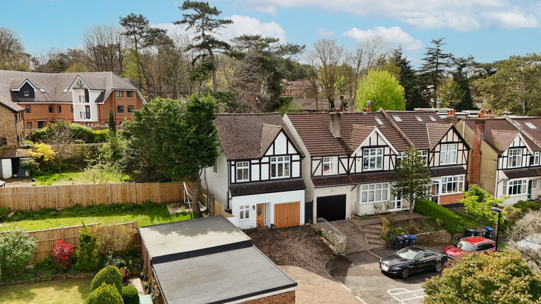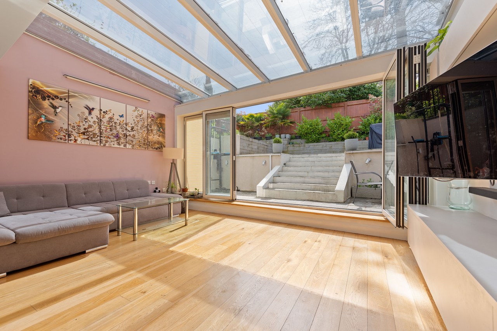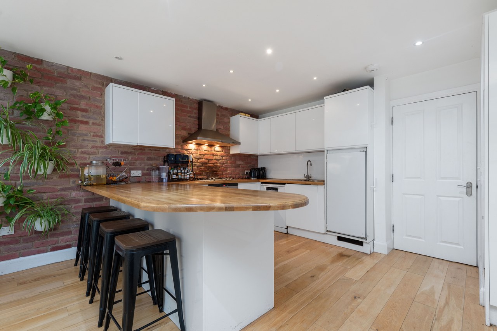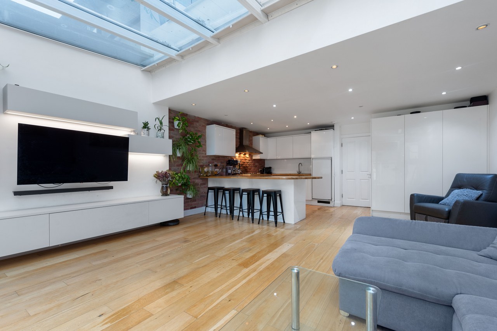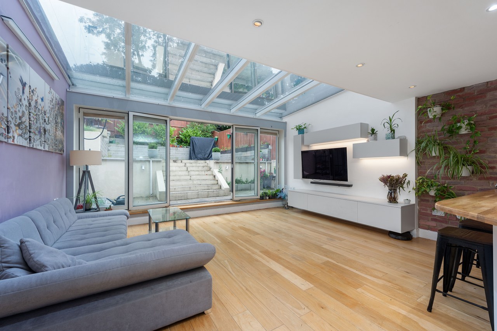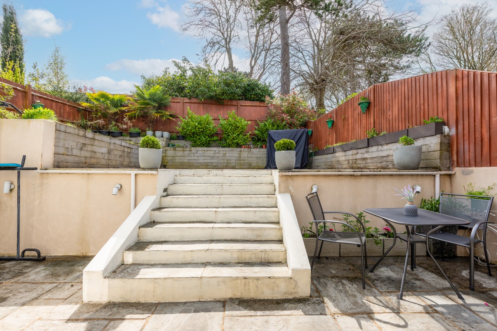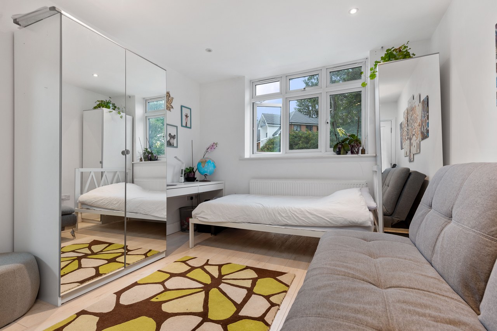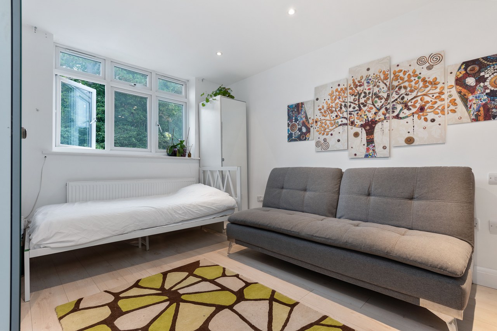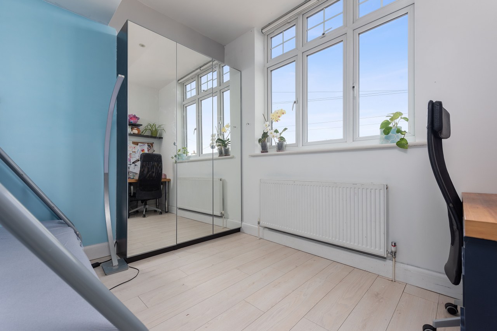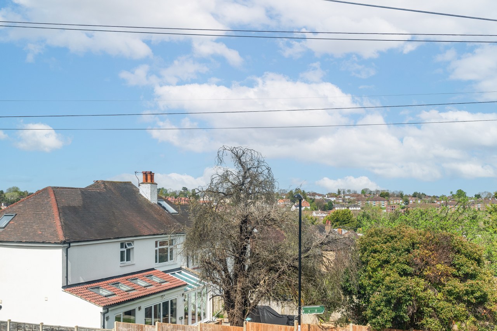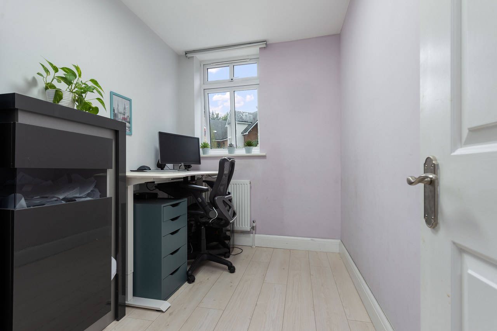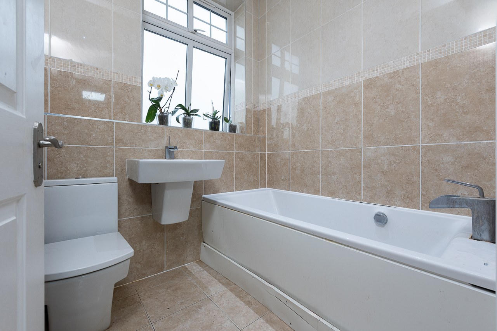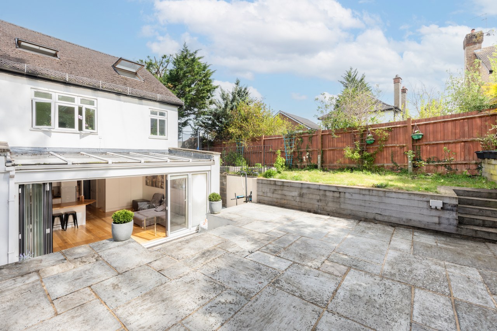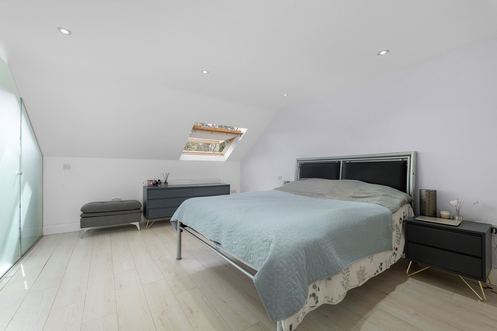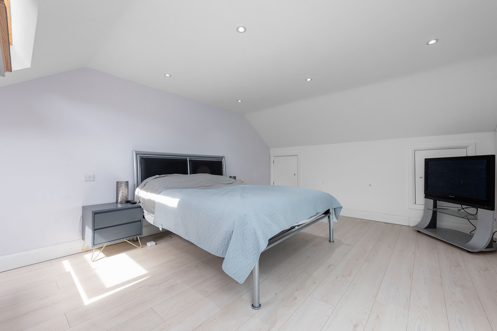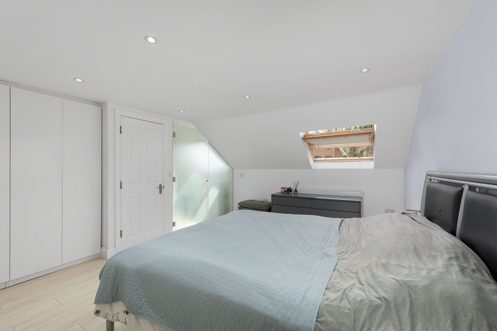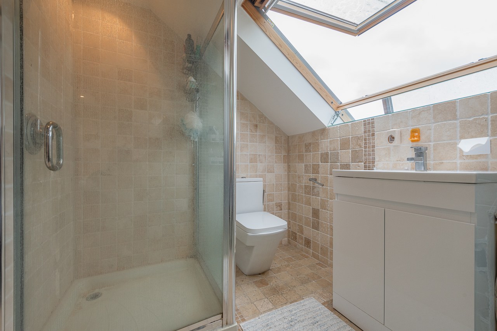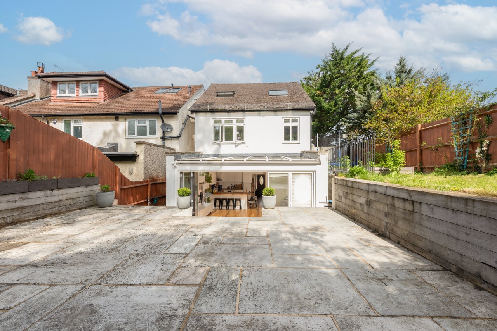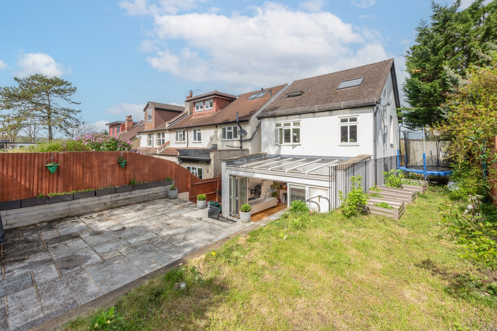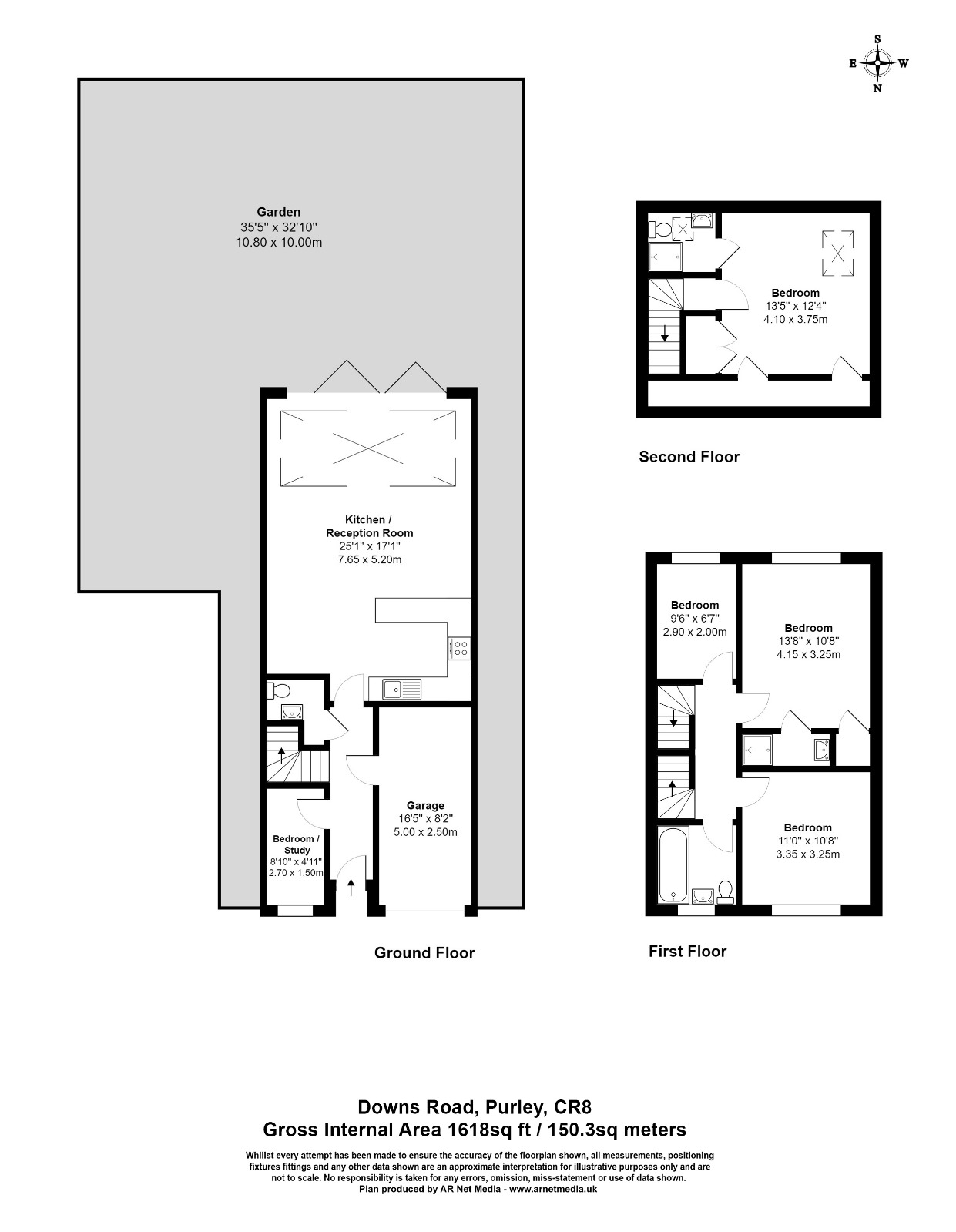Block Management
Lorem ipsum dolor sit amet, consectetur adipiscing elit. Praesent vestibulum condimentum lectus et viverra. Sed nisi est, efficitur sit amet nulla et, feugiat scelerisque nulla. Pellentesque vehicula consequat mauris. Nulla et nisl in ipsum finibus efficitur in eu orci. Sed nec ante vel nibh consectetur dictum at sed lacus. Mauris lorem arcu, iaculis sed mauris vel, varius fermentum metus. Suspendisse ac odio eget elit imperdiet finibus vitae quis ligula. Sed consequat, sem ut feugiat blandit, orci nulla commodo felis, in tincidunt arcu nisl sollicitudin magna.
Nulla nunc urna, luctus in nisl a, semper aliquet nibh. Etiam bibendum erat arcu, ac tempus nisl tincidunt quis. Praesent malesuada nunc non ipsum porta porttitor. Etiam pharetra rutrum elementum. Etiam pharetra nec turpis id gravida. Aenean dui risus, luctus eu magna quis, placerat dapibus lectus. Sed at est eu nunc tempus pretium. Nunc vel lorem ut nisl ultricies dictum.
