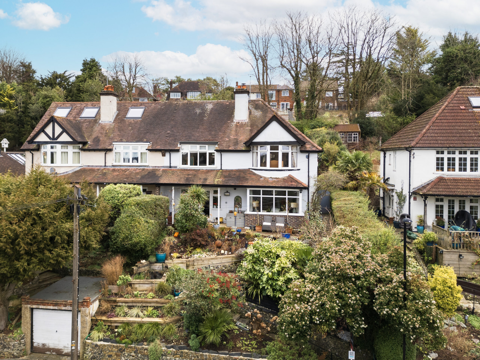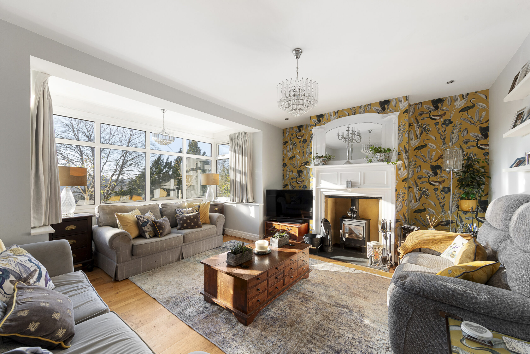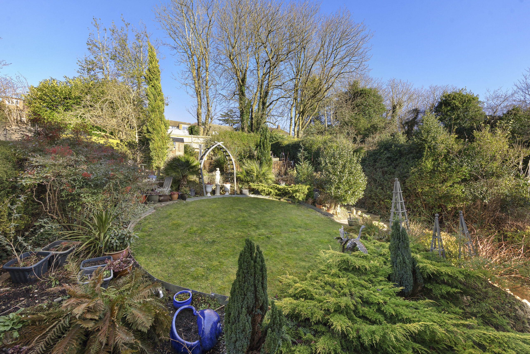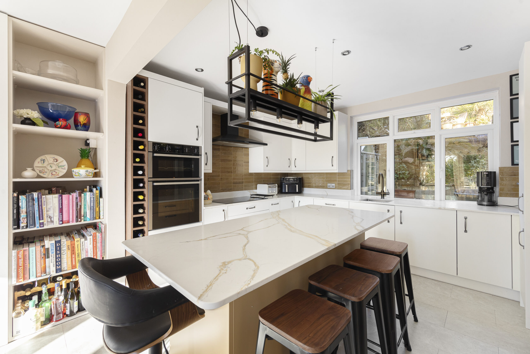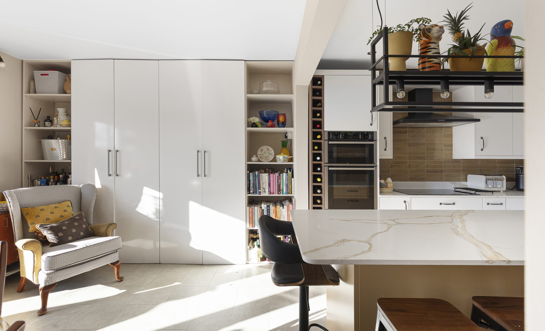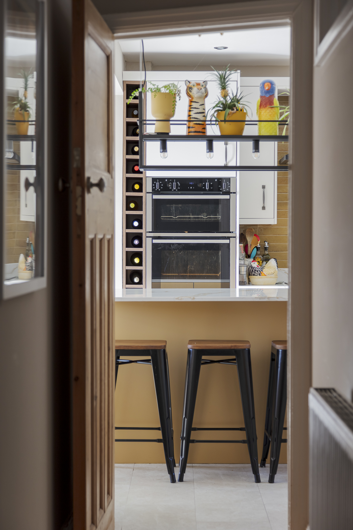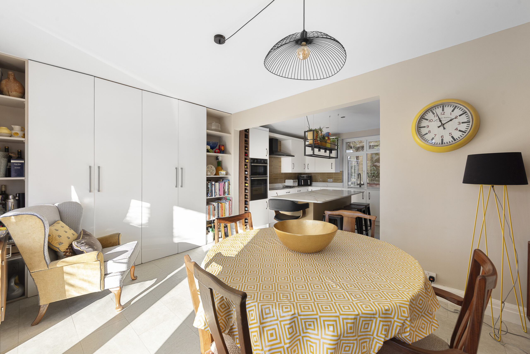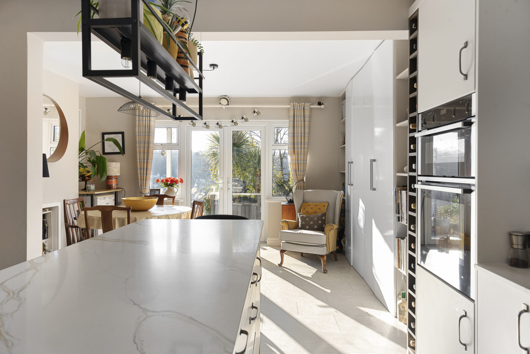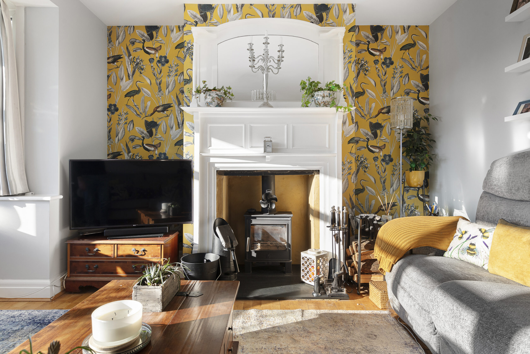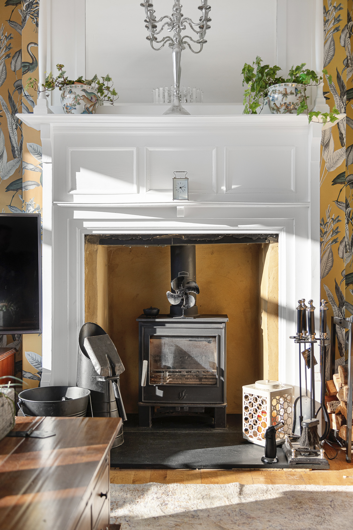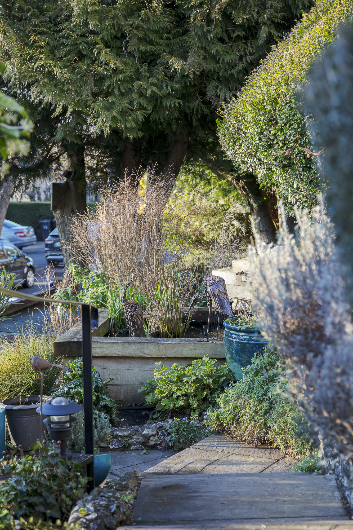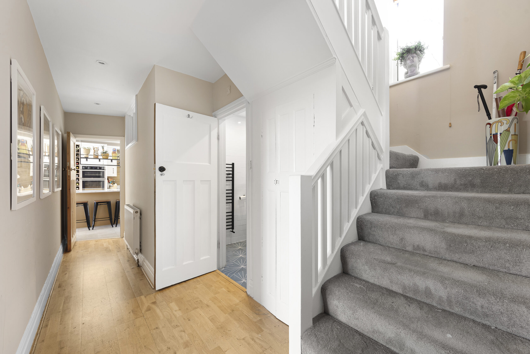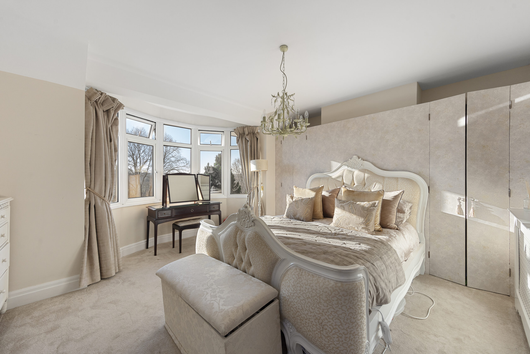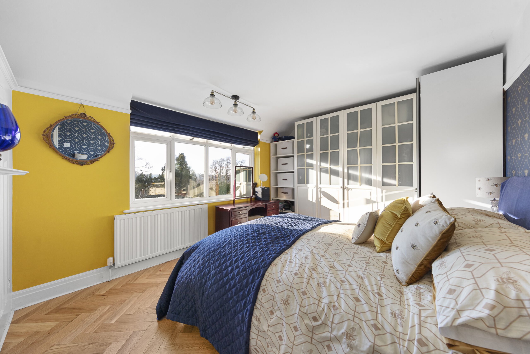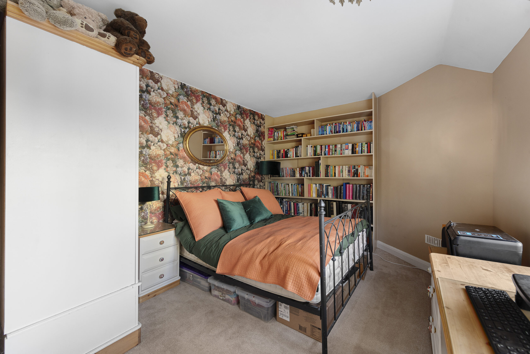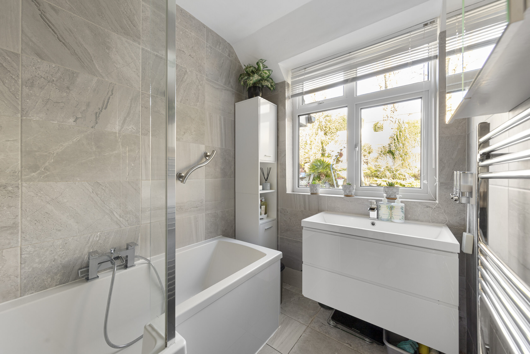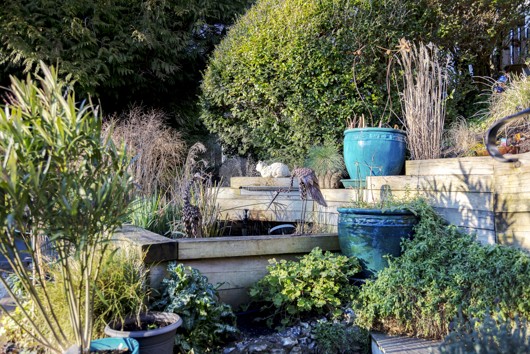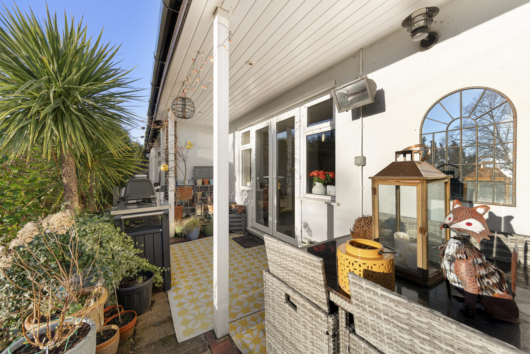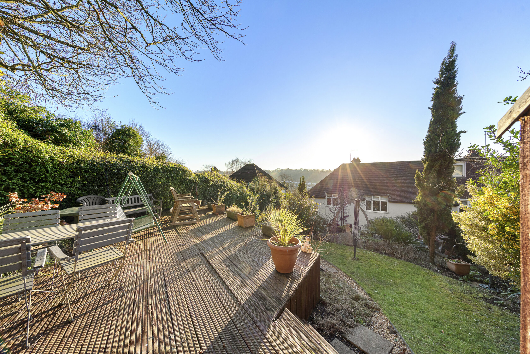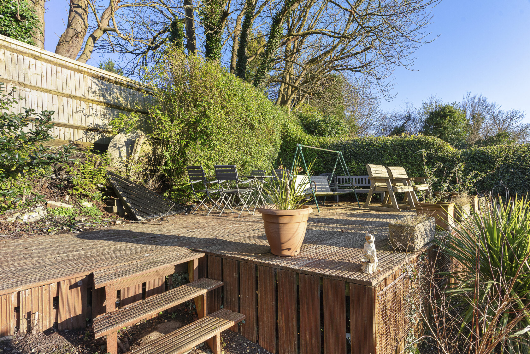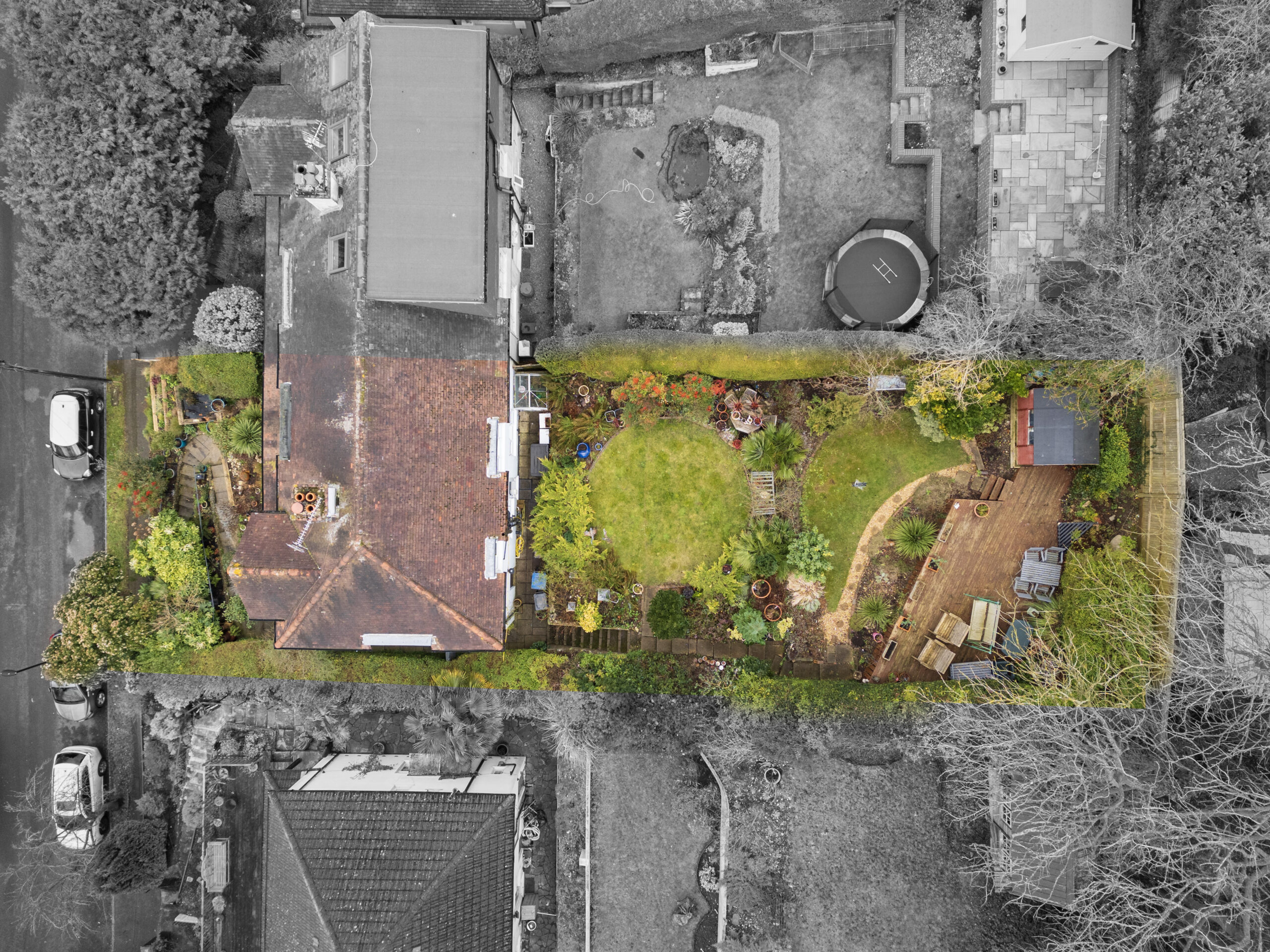Perfectly located and proportioned this immaculate property is ideal for a growing family and professionals. Nestled on one of the most prestigious roads in Purley, this impressive 1920s property is within walking distance to Purley which boasts an impressive selection of shops, cafes and bars, excellent transport links with fast train services to London Victoria and London Bridge and highly regarded local primary and secondary schools, including Woodcote Primary School, Harris Primary Academy Kenley and Riddlesdown Secondary.
Steps through the landscaped front garden lead to the entrance of this charming property. Upon entering this property, you are immediately struck by the homely feel. The bright, spacious hallway flows seamlessly, giving access to a stunning bay lounge with a feature fireplace and a cosy log burner. Designed with family in mind, this recently fitted sizeable kitchen featuring a stylish island provides a sociable seating area that flows into an open-plan dining area/family room, with the added comfort of underfloor heating. Fully fitted with granite tops and stylish cupboards, built-in appliances including a NEFF double oven, six ring induction hob and a 4 in 1 tap with a useful wine rack, the layout has been impeccably designed. With an enviable utility room, this home provides all the conveniences of modern living. There is also a downstairs cloakroom with a shower on the ground floor.
Stairs lead to the first floor, where the spacious theme continues with three large double bedrooms with ample built-in storage. The modern family bathroom, which has been recently fitted, is tiled throughout and has the luxury of underfloor heating.
Doors from the Utility Room lead to the vast, secluded landscaped rear garden. A veranda directly accessed from the dining room offers a perfect outdoor catering experience. To the rear, there is a further raised decking area with stunning, far-reaching views.
This stunning Interwar home is ready to move in and offers a vast amount of functional useable space. It also has further potential to extend into the loft space, subject to planning permission. A superb property which is ideally located and combines the tranquillity of suburban living within a vibrant town centre.
Living Room
Kitchen / Dinning Room
Hallway
Bedroom
Bedroom
Bedroom
Family Bathroom
